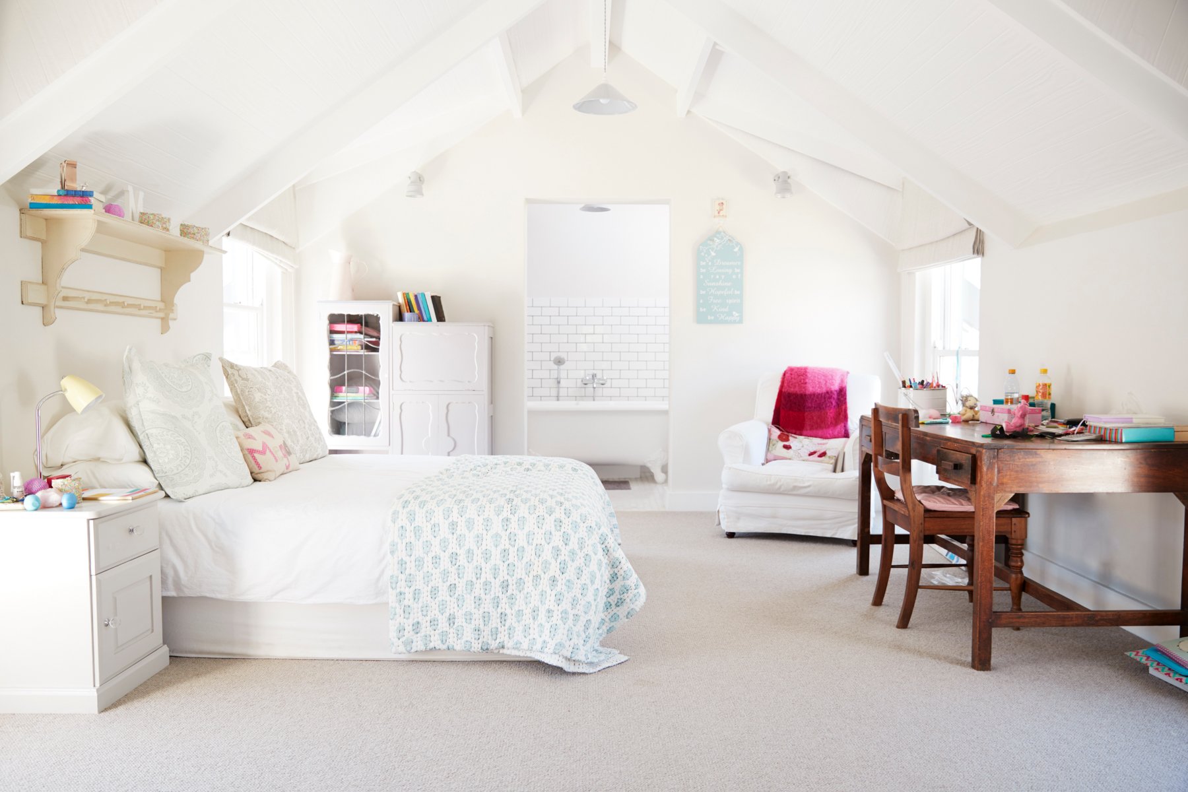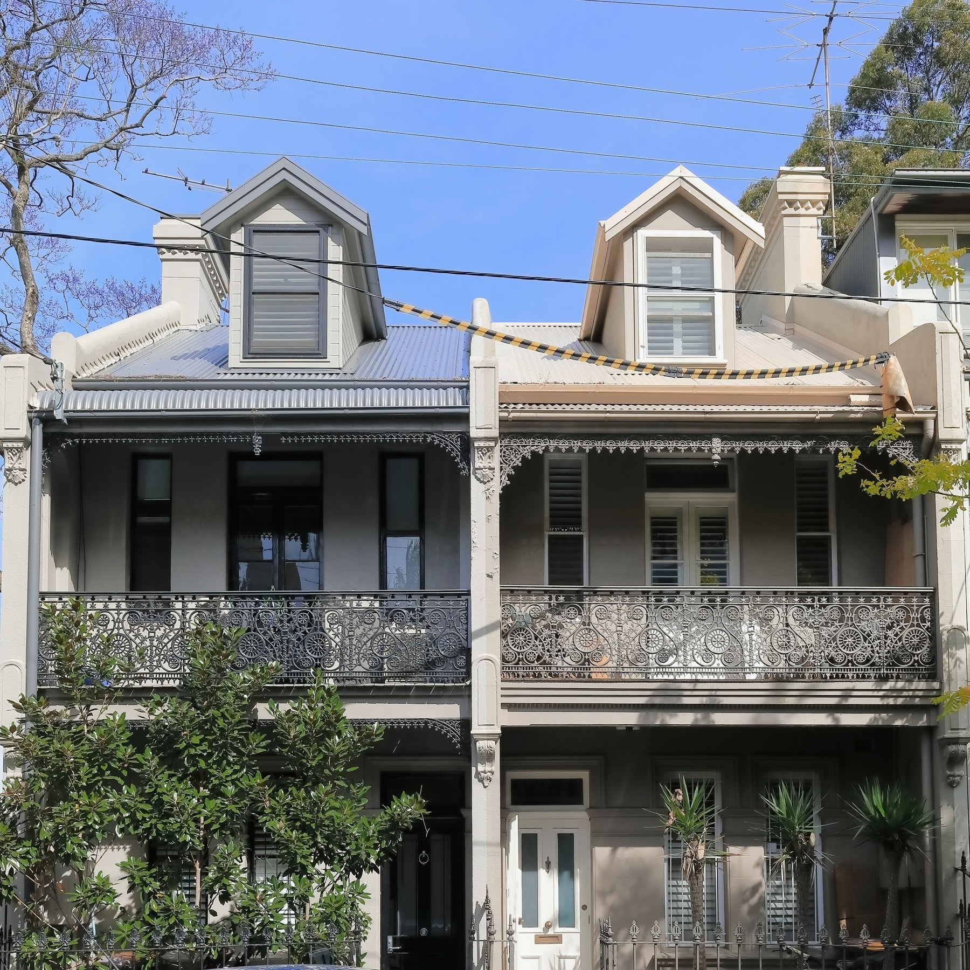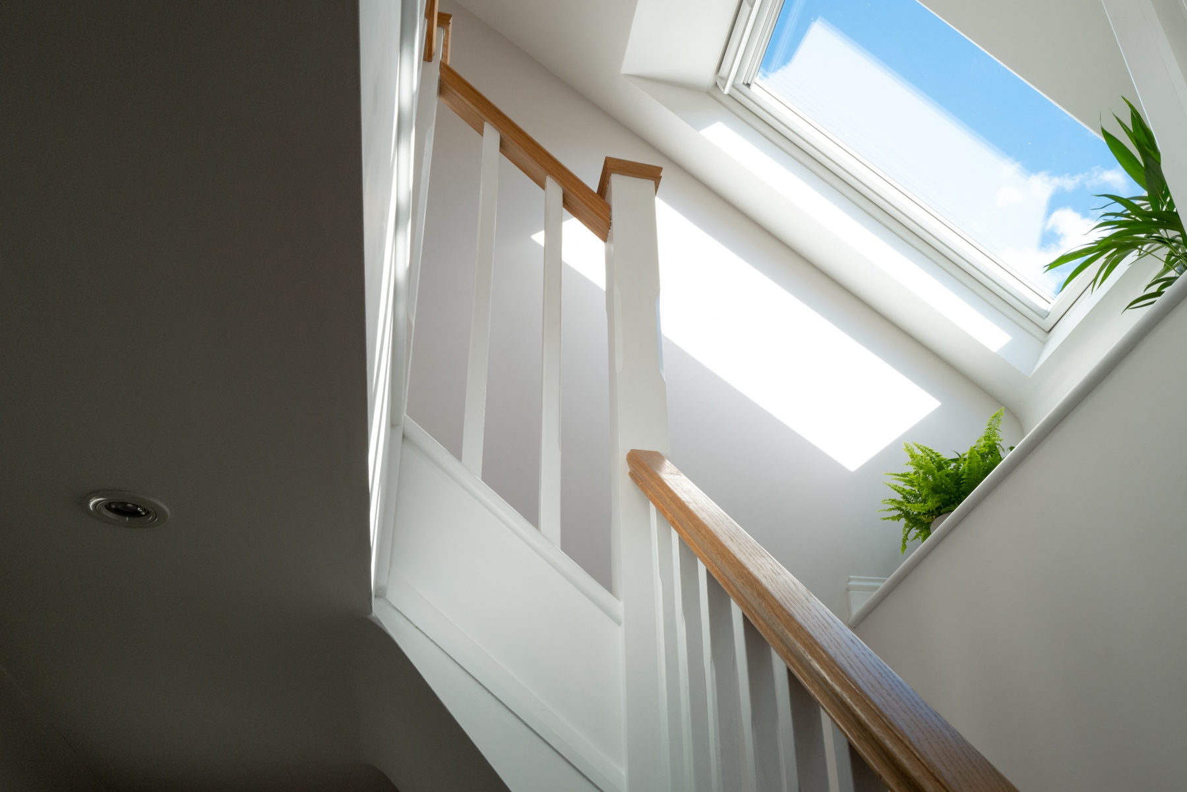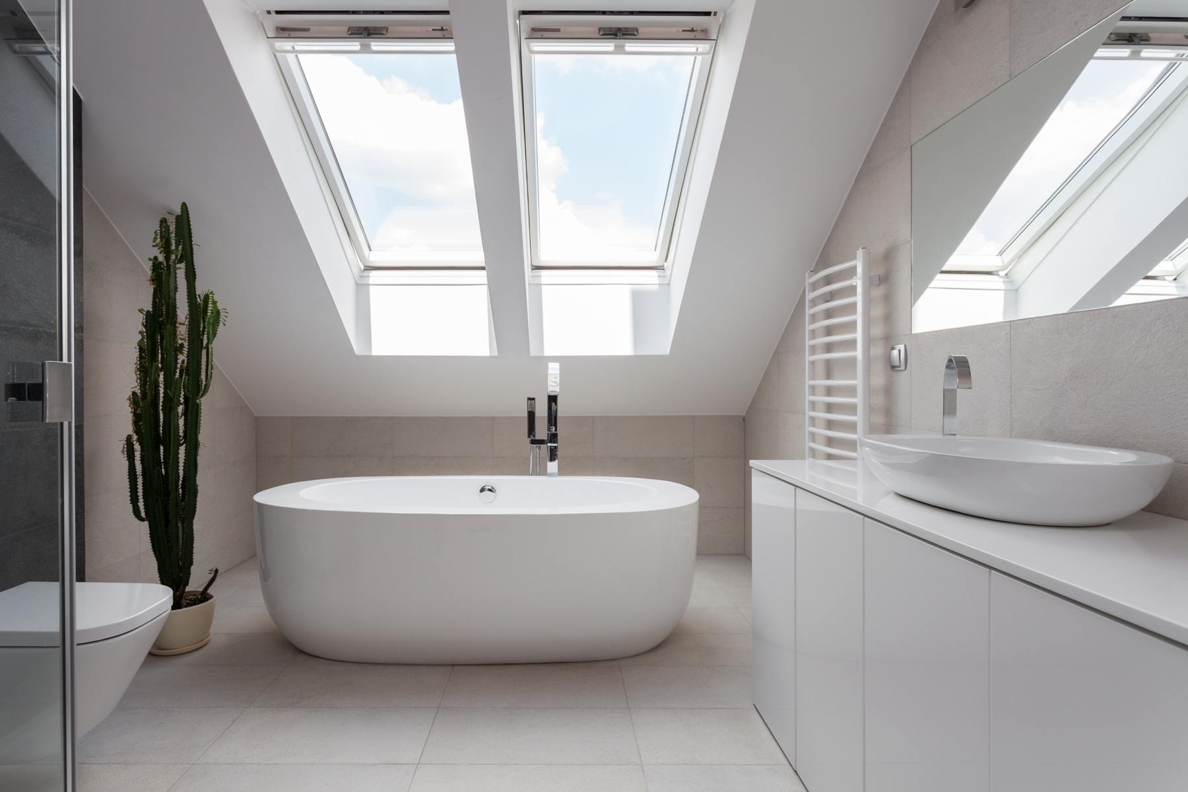In an era of rising interest rates and soaring costs of living, many homeowners are seeking alternatives to upsizing. Renovating rather than purchasing has become common practice.
Going into your attic to add another level to your home can create extra space to accommodate the needs of a growing family. But there’s lots to to consider when converting your attic into a functional space, including heating and cooling solutions to access, natural light, and fresh air.
Can it structurally be done?
The absolute first thing you need to consider is whether the attic can actually be converted or whether this will impact the building structurally. For this, it’s crucial to consult with a builder or architect to assess the structural feasibility.
They will look at a number of things including whether your existing foundation can support the additional load, ceiling height, roof pitch, and the presence of load-bearing walls. Remember, it may be necessary to reinforce the structure to ensure safety and stability.
Hot and cold
If you want to be able to comfortably use the space, you absolutely have to consider how you’re going to keep it cool in summer and ensure it’s warm during winter.
Proper insulation will help regulate temperature and reduce energy consumption. It’s also a good idea to consider installing energy-efficient windows. These will enhance insulation and prevent heat loss or gain. The right kind of window coverings can also go far in helping to maintain the temperature.
How will you access the space?
This is where your builder or architect can help out, as you’ll need to figure out how to add stairs to your current floorplan. There are ways to save space by installing a spiral staircase, or if the attic is only going to be used as a playroom or additional living space, meaning it doesn’t always need access, a drop-down ladder may be sufficient.
Just make sure to consult your building team as there are rules and regulations that need to be followed and whatever access solution you choose absolutely needs to meet safety standards.
Keep it fresh
Transforming an attic into a livable space means maximising natural light and fresh air circulation. Adding windows or skylights can flood the area with natural light, making it feel more open and inviting.
Skylights are especially beneficial in attic conversions, as they can bring in light from above while maintaining privacy. Consider the orientation of the windows and skylights to maximise sunlight throughout the day.
Additionally, incorporating well-placed vents or fans can improve air circulation and ensure adequate ventilation, preventing stuffiness and maintaining air quality.
Making it functional
When designing and converting your attic space, carefully consider how it will be used. The attic can be transformed into a variety of functional areas, such as bedrooms, home offices, playrooms, or guest suites.
Assess your family’s needs and lifestyle to determine the optimal layout and design, and remember to consider the future – sometimes, making it multifunctional can go a long way in ensuring the space gets used to its maximum potential.
It’s also a good idea to incorporate multi-purpose furniture and flexible design elements that can adapt as your family’s requirements evolve over time. Storage solutions, built-in furniture, and clever space utilisation techniques can help maximise the available area.
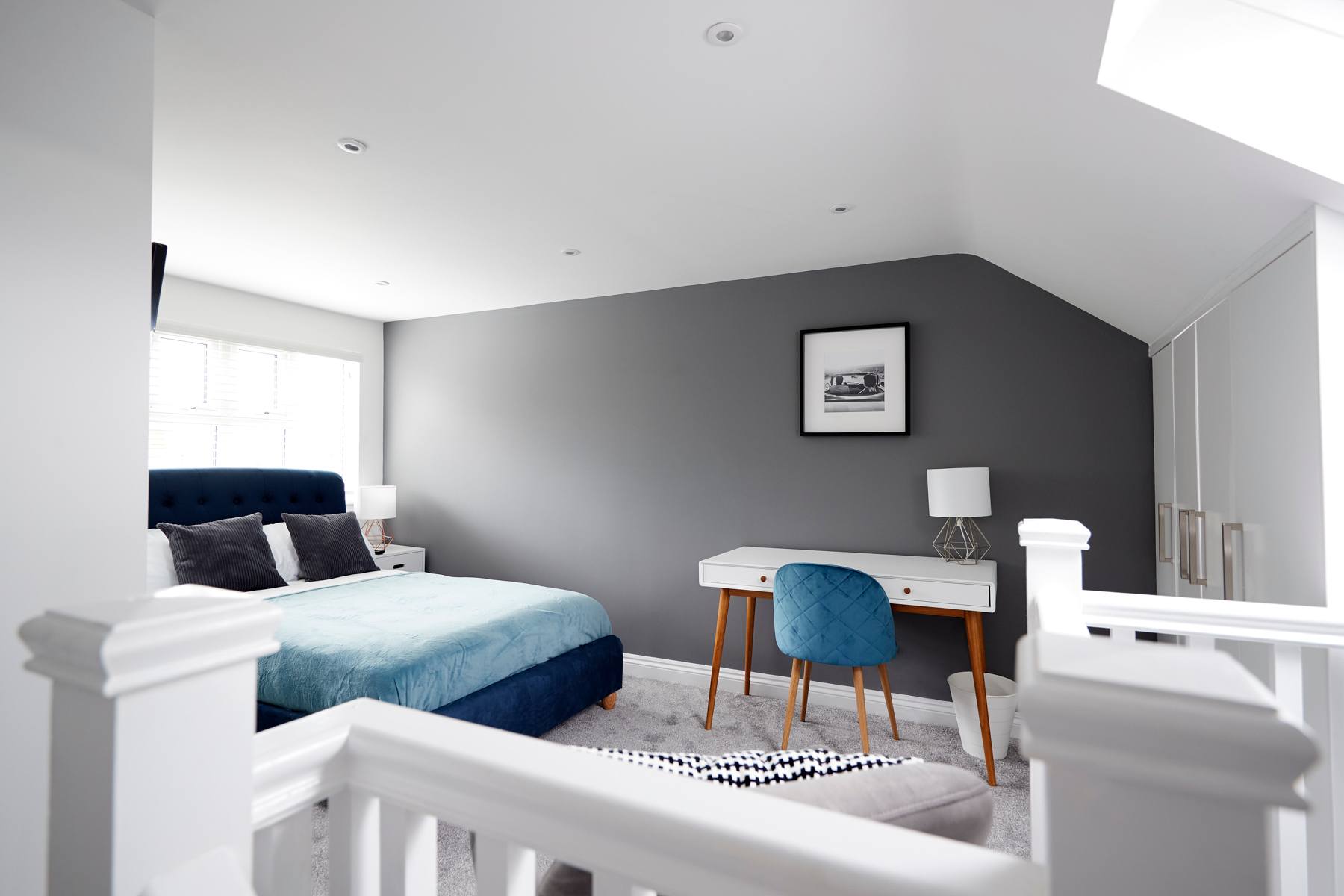
Getting it done
Converting your attic into a livable space is an excellent way to accommodate the needs of your growing family. By considering important factors such as heating and cooling, access, natural light, and fresh air, you can create a comfortable and functional living area that adds value to your home for years to come.
Just remember, it’s always best to consult with the professionals, as they’ll help you come up with the best solutions for your needs now and into the future.

