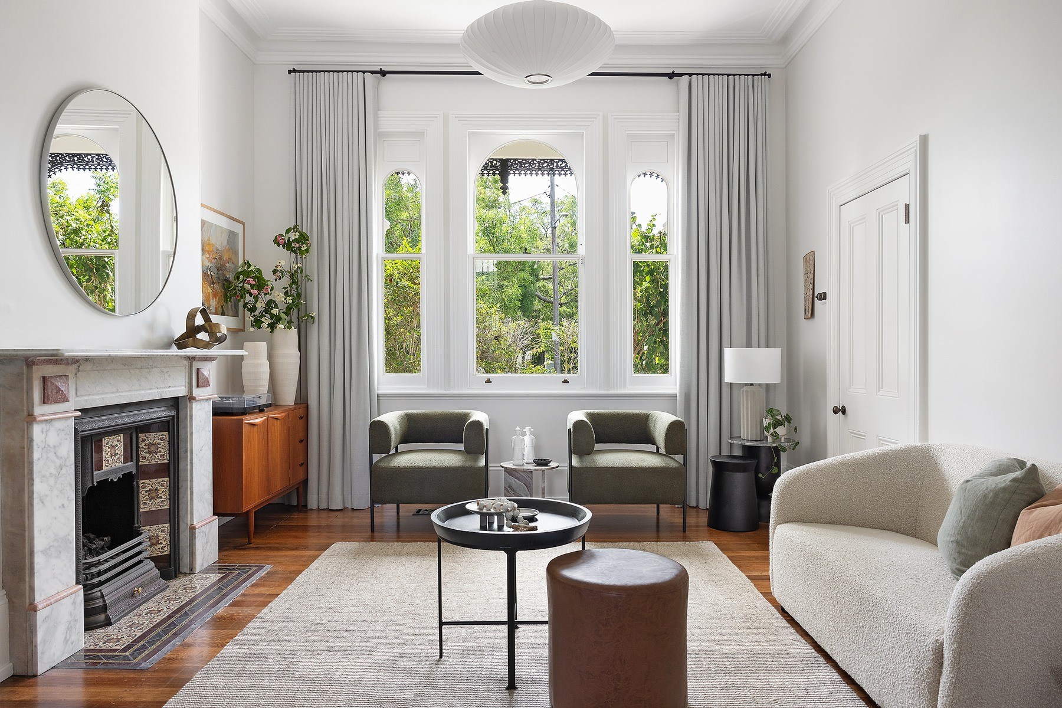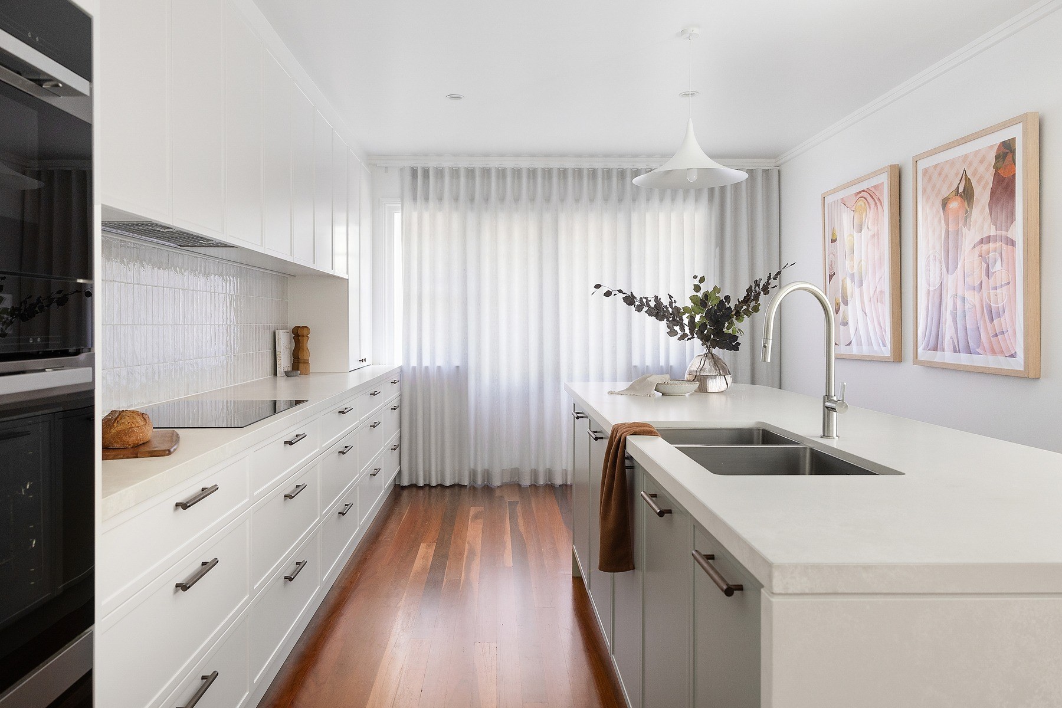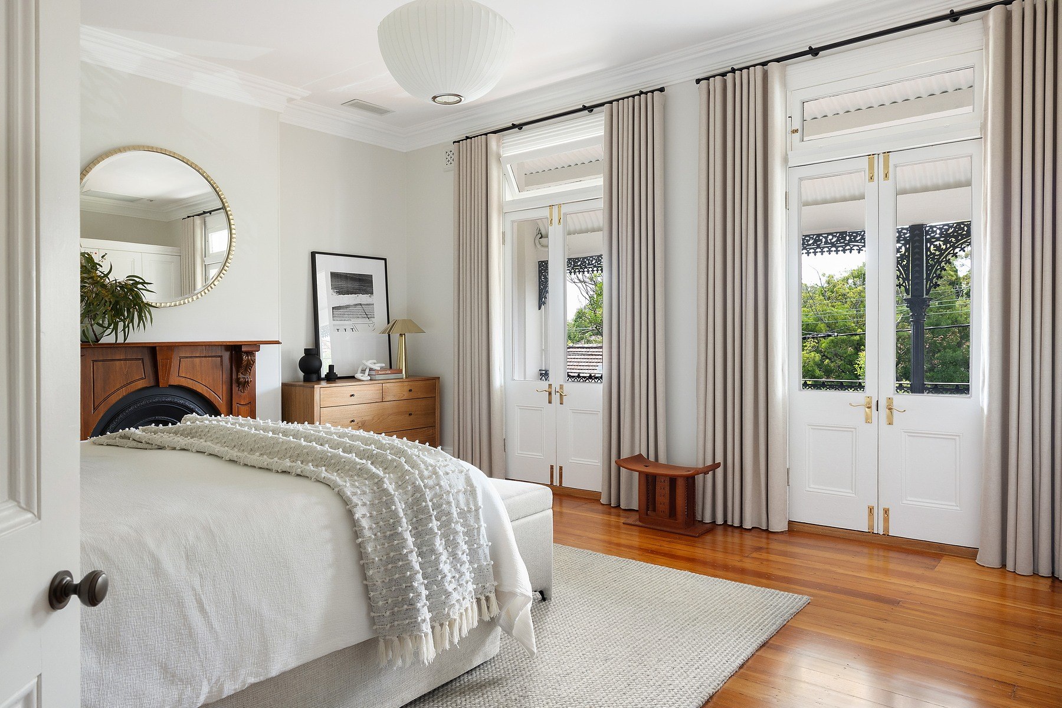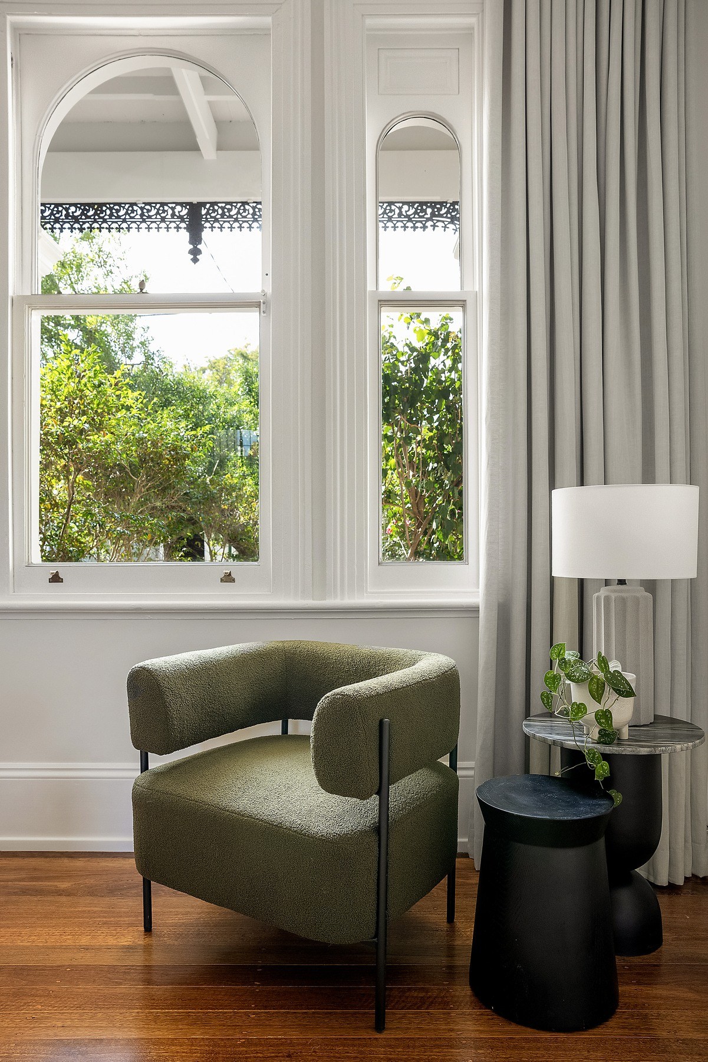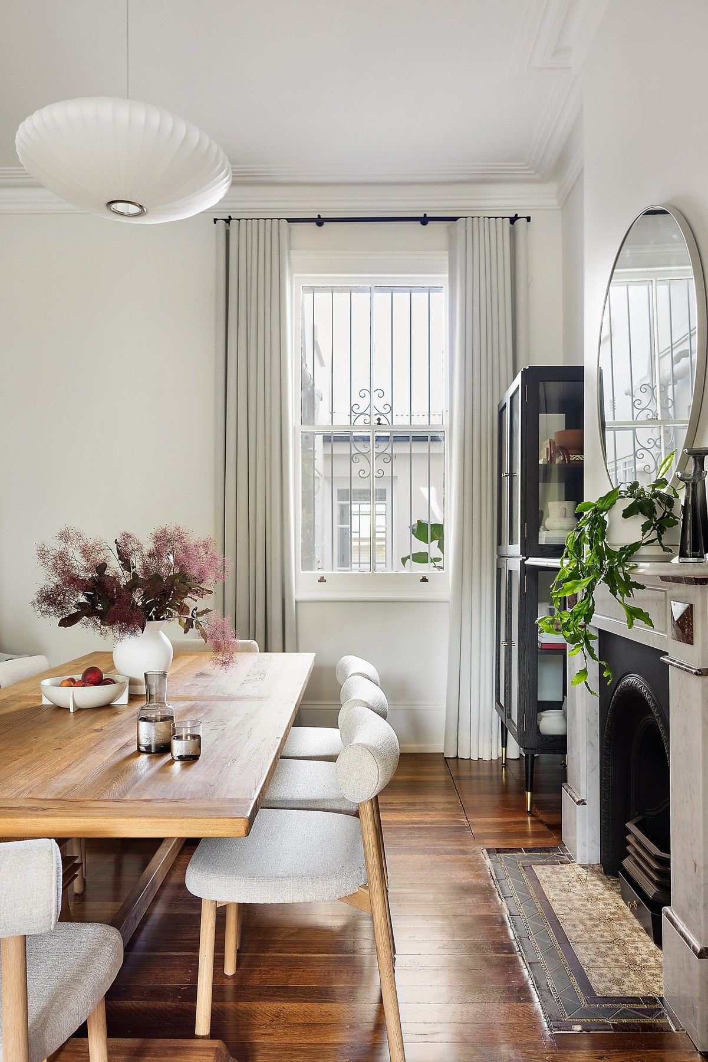When Clare and Aaron decided to downsize from a large family home, they fell in love with a charming double-fronted period terrace in Glebe. Their goal was to honour the heritage of the home while bringing it up to date with modern finishes, new furnishings, and functional upgrades.
A collaborative vision
To bring their vision to life, the couple engaged interior design studio [Harber Inc.](https://www.harberinc.com/story) – renowned for crafting warm, refined interiors. Harber Inc. oversaw the full design process, including layouts, floor and wall finishes, and the selection of fixtures for the kitchen and bathrooms.
Mansours was brought in to collaborate on the window furnishings throughout the four-bedroom home. Together with Harber Inc., we developed a window treatment plan that worked across both the traditional front rooms and the modernised living spaces at the rear.
Design that flows room to room
A key challenge, and one of the most rewarding aspects of the project, was ensuring a cohesive look across rooms with very different functions, layouts, and light exposures.
We achieved this through a refined selection of pure linen fabrics, using a limited palette of neutrals in both sheer and medium weights. The choices were tailored to the purpose of each space:
– Thermal-lined linens for north-facing windows with high sun exposure
– Privacy-conscious fabrics for street-facing rooms
– Lightweight sheers in less exposed areas to soften the space and complement the styling
The result was a harmonious, layered look that tied the home together beautifully.
Precision and planning
Thanks to Harber Inc.’s project leadership, we were able to conduct our site consultation and check measure eight weeks before handover. This ensured a smooth process and on-time delivery.
By working with high-quality local suppliers and our Sydney-based workroom, we delivered all window furnishings within a four-week lead time from confirmation.
One of the more complex aspects of the project was the installation of 3.1-metre high, heavyweight curtains in the front period rooms. Given the age of the walls – over 130 years -we scheduled a staged install, fitting bracket hardware ahead of time to allow for any final adjustments before patching and painting.
A thoughtful, seamless result
By trusting in a team of experienced professionals, Clare and Aaron were able to enjoy the build process and now live in a home that is both elegant and deeply personal. The final result is a space that respects its past while fully embracing contemporary comfort and livability.

